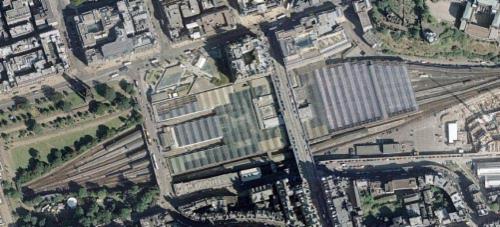TRANSPORT INTERCHANGE - WAVERLEY STATION, EDINBURGH WAVERLEY STATION, RENEWALS PROJECT GRIP 3 & GRIP 4 EDINBURGH, UK - completed
Project Architect & Jefferson Sheard Ltd.
Edinburgh Waverley Station, Grade “A” Listed building, circa 1897 – 1901 |
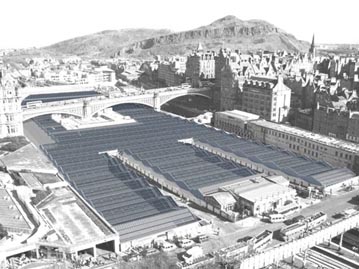 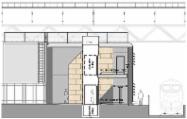 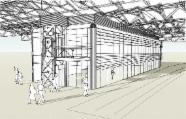 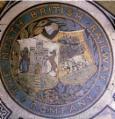 2009-2012 INVESTMENT PROGRAM The Main railway station in Edinburgh and the second largest railway station in the UK was transformed to create an environment that meets the 21st century needs while preserving the Waverley’s rich heritage. After 120 years, the 34,000 m2 roof, was in critical condition, with much of its fabric in urgent need of renewal. The investment programme included: The Main roof renewal 28,000 panels repaired, including the original Corinthian columns; surface treatment of the supporting steelwork and a new glazing system, fixed walkways and moveable running gantries. The Main building and Operations building. Repairs and rationalisation of services, resurfacing of the main building’s internal concourse. Enabling works - demolition of the old GPO building with its associated link bridge.` Market Street entrance, resurfacing and new canopies for platforms, resurfacing New Street car park. Resurfacing of the concourse and ramps, drainage and stonework repairs. Waverley Steps entrance, canopy, escalators and lifts. Mobility assistance, special arrangements with advice from support groups made. A shelter in with a call button and helpers hired to guide passengers through specially marked disabled access routes. Resurfacing of platforms including copes and tactile paving, station concourse and ramps, upgrading the drainage system ”In a £130m investment programme, Edinburgh Waverley station has been transformed to create an environment that meets passengers’ 21st century needs while preserving Waverley’s rich heritage” |
|
|
|
