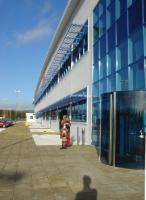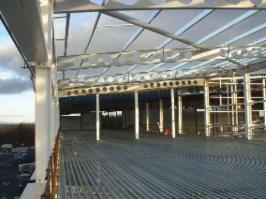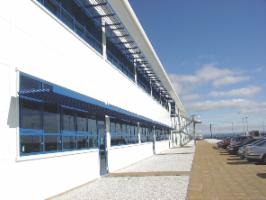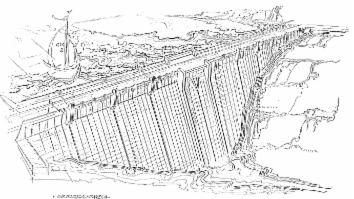INDUSTRIAL BUILDINGS AND REGENERATION OF INDUSTRIAL AREAS
OKI PRODUCTION FACILITY, UK PROJECT ARCHITECT & TEAM LEADER, KEPPIE DESIGN Ltd
A single span 90m Kalzip standing seam roof system used over the manufacturing facility and the warehouse. The service modules on the roof are manufactured off site to reduce cost and improve program. Natural cross-ventilation through a fully automated high-level window system used in offices.



- PHARMACEUTICAL BUILDING TABLET 3, BULGARIA WITH A TEAM IN THE UK - built
- INDUSTRIAL COMPLEX “ASAREL”, BULGARIA WITH A TEAM, UACG BULGARIA - built
- FACTORY “BULGARIA”, PLOVDIV WITH PROF ARCH. METHODY PISARSKI, UACG - built
- OFFICE BUILDING & CONTROL CENTRE, POWER STATION ‘MARITZA IZTOK', BG - built
- BELENE POWER PLANT: ENERGOPROJECT, BULGARIA, COMPETITION - 1st Prize
Chaira has started as a student Diploma project in the Faculty of Architecture, UACEG to continued as an Architect, part of a multidisciplinary team in “Energoproject”. The diploma model was exhibited at the Thessaloniki International Fair 1982.
The Main entrance building and the underground control station were designed in collaboration with Japanese consultants. The control equipment, incl. two operating control rooms as well as the first pump-generator were supplied from Japan.
Underground building cavity 48/24/120м, the biggest in Europe at the time included environmental studies and the physiological and psychological impact factors of the underground buildings design.
AWARDS Diploma for Industrial Buildings Design, National review of Bulgarian Architecture Diploma for Industrial buildings for Student Diploma work, UAB |

Copyright © 2026 Pavlina Koeva - Ratcheva Architect, All rights reserved
|
Copyright © 2026 Pavlina Koeva - Ratcheva Architect, All rights reserved
